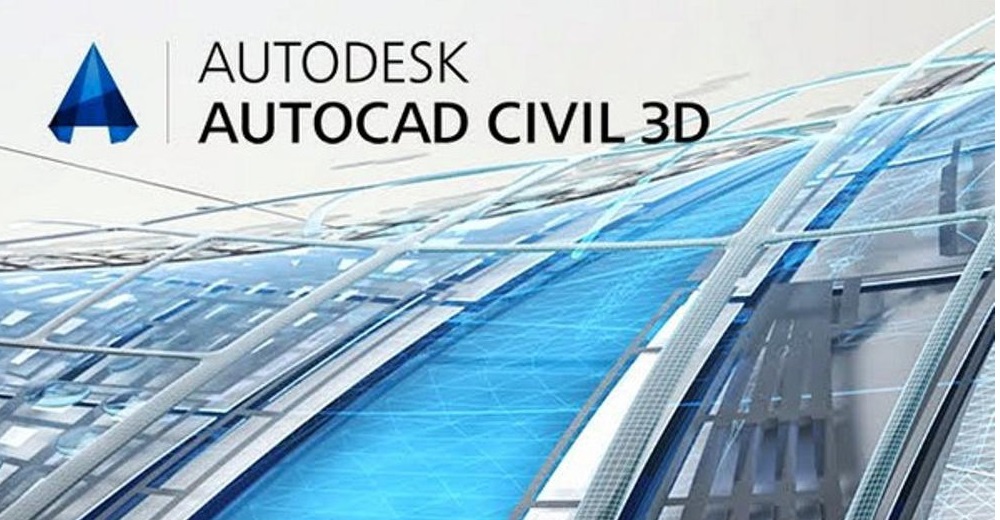AUTODESK CIVIL 3D

CIVIL 3D
The AutoCAD Civil 3D software is a solution that creates civil engineering design and documentation that supports Building Information Modeling (BIM) workflows. With the implementation of AutoCAD Civil 3D, it is better to understand project performance, maintain consistency in processes and data, and give a faster response to changes.
Course Objectives
The AutoCAD Civil 3Dtraining course is designed for those who have a background of surveyors and civil engineering. The dynamic design functionality of the software permits rapid development of alternatives via model-based design tools. Students who enroll for this course can learn ways to organize project data create & analyze surfaces. Create parcel layouts, road corridors, and layout of networks.
Training Highlights
Learn from home
Stay safe indoor
Video Tutorial
Learn Remotely
Beginner Friendly
No specific knowledge required
Certificate of Training
Authorized course certificates
Build Projects
To help your practicing
Access to Platform
Extended access to platform
Placement Assistance
Build your career
Doubt Clearing
Question and answer session
Download Contents
Download software and certificates